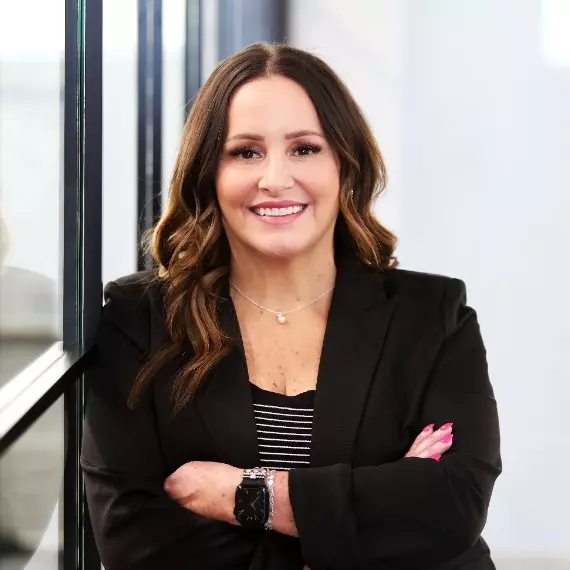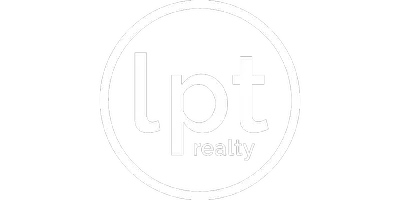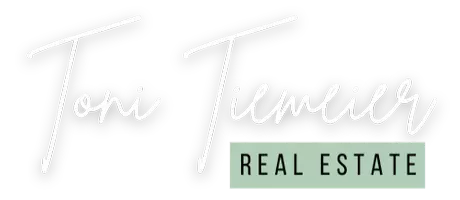$350,000
$360,000
2.8%For more information regarding the value of a property, please contact us for a free consultation.
3 Beds
2 Baths
1,422 SqFt
SOLD DATE : 05/21/2024
Key Details
Sold Price $350,000
Property Type Single Family Home
Sub Type Residential
Listing Status Sold
Purchase Type For Sale
Square Footage 1,422 sqft
Price per Sqft $246
MLS Listing ID 671125
Sold Date 05/21/24
Style Ranch
Bedrooms 3
Full Baths 2
Construction Status New Construction
HOA Fees $10/ann
HOA Y/N Yes
Year Built 2023
Lot Size 9,452 Sqft
Acres 0.217
Property Sub-Type Residential
Property Description
April savings opportunity with the Builder Buydown program! Discover the epitome of modern living with Greenland Homes' Advantage Series, presenting the Emerson Ranch Plan. Meticulously designed space, this home seamlessly blends style with functionality. Step into luxury with three spacious bedrooms and two well-appointed bathrooms. A main-level laundry room, complete with a convenient drop zone and cozy bench, offers practicality just steps away from the 3-car garage. The heart of the home lies in the expansive eat-in kitchen, featuring stunning LVP flooring, elegant quartz countertops, slate appliances, a convenient breakfast bar, and exquisite painted woodwork. Transition effortlessly from indoor to outdoor living with sliders leading to a charming deck, perfect for unwinding while admiring the fully sodded yard. A gas fireplace creates a warm ambiance in the great room, setting the stage for unforgettable gatherings. The lower level is perfect for future finish. Experience peace of mind with smart home security features accessible via your smartphone. From controlling the front door lock to adjusting the thermostat and managing lights, your home is at your fingertips. Enjoy the added assurance of a 2-year builder warranty, a testament to the exceptional craftsmanship and meticulous attention to detail.
Tour NOW using UTour - No Agent needed! Unlock the possibilities of your dream home today!
Location
State IA
County Polk
Area Ankeny
Zoning Res
Rooms
Basement Egress Windows, Unfinished
Main Level Bedrooms 3
Interior
Interior Features Eat-in Kitchen
Heating Forced Air, Gas, Natural Gas
Cooling Central Air
Flooring Carpet, Vinyl
Fireplaces Number 1
Fireplaces Type Gas Log
Fireplace Yes
Appliance Dishwasher, Microwave, Stove
Laundry Main Level
Exterior
Exterior Feature Deck
Parking Features Attached, Garage, Three Car Garage
Garage Spaces 3.0
Garage Description 3.0
Roof Type Asphalt,Shingle
Porch Deck
Private Pool No
Building
Lot Description Rectangular Lot
Foundation Poured
Builder Name Greenland Homes, Inc
Sewer Public Sewer
Water Public
New Construction Yes
Construction Status New Construction
Schools
School District Ankeny
Others
HOA Name Trestle Ridge
Senior Community No
Tax ID 18100680956020
Monthly Total Fees $120
Security Features Smoke Detector(s)
Acceptable Financing Cash, Conventional, FHA, VA Loan
Listing Terms Cash, Conventional, FHA, VA Loan
Financing Cash
Read Less Info
Want to know what your home might be worth? Contact us for a FREE valuation!

Our team is ready to help you sell your home for the highest possible price ASAP
©2025 Des Moines Area Association of REALTORS®. All rights reserved.
Bought with RE/MAX Concepts







